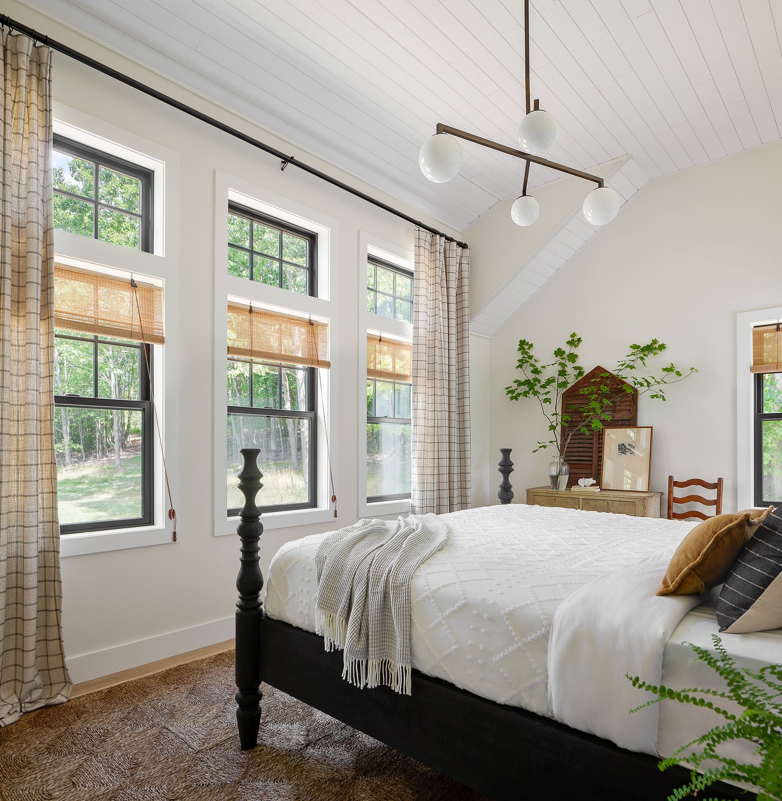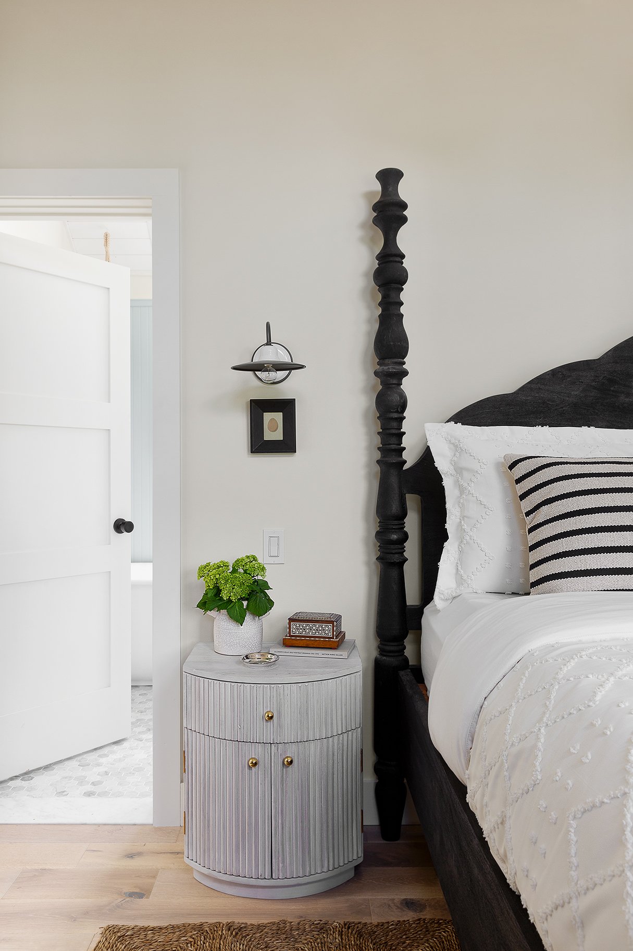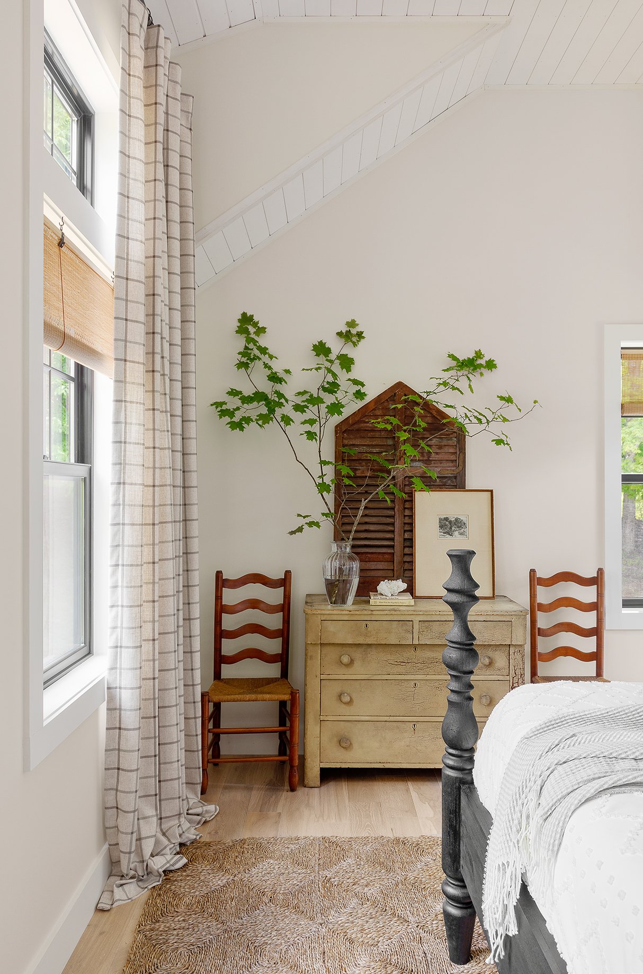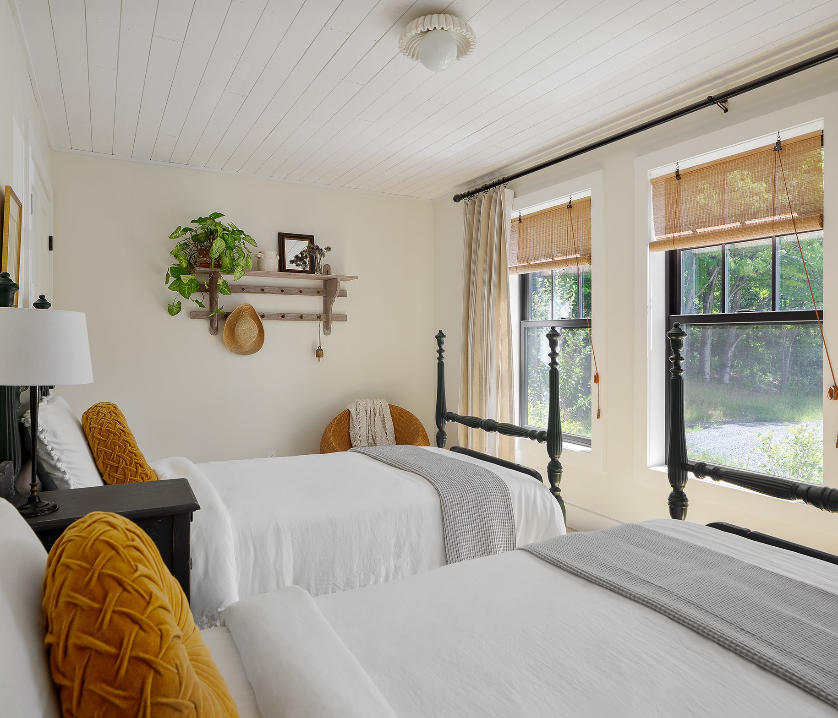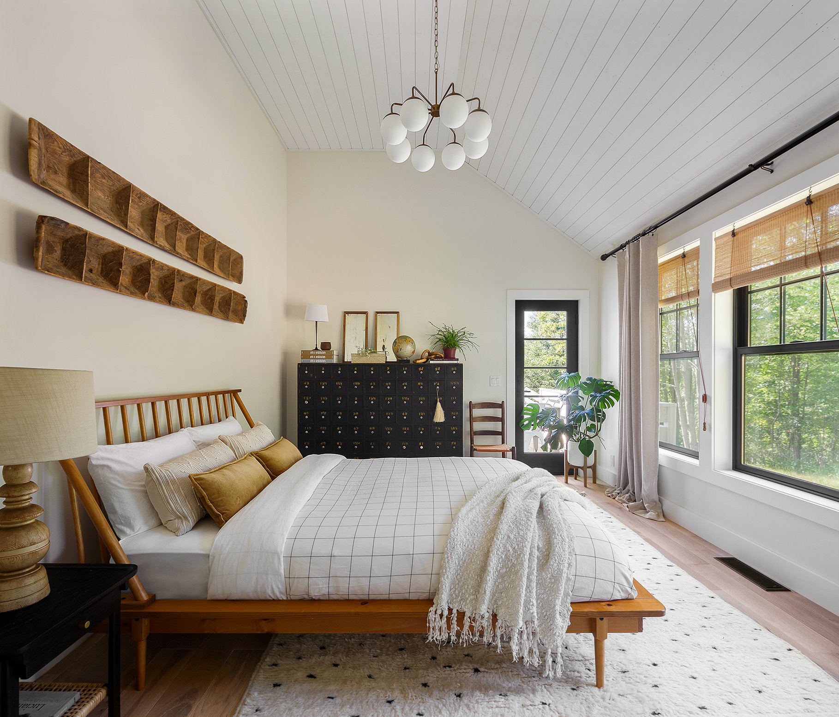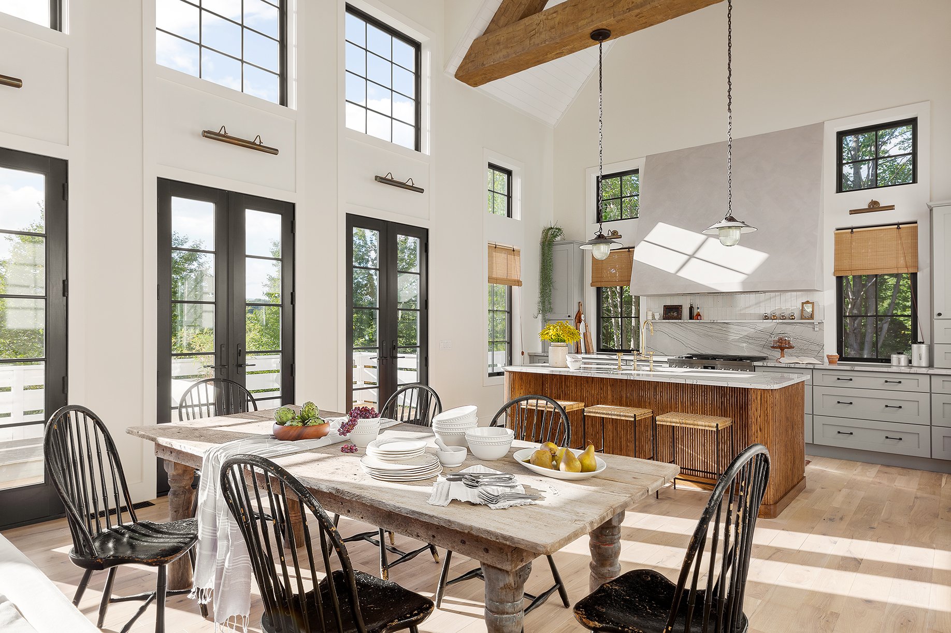Canopy Hill House
Status
Completed Summer 2022.
Experience the house here.
Location
Roxbury, NY
Description
ICDT’s first ground-up build is a contemporary interpretation of Catskills architectural vernacular, merging the clean lines of modern design with the warmth of traditional farmhouses and rustic mountain lodges. Nestled on six acres of former pastureland, the 1,817-square-foot, three-bedroom, two-bathroom home is carefully positioned to capture sweeping 180-degree views of the surrounding peaks.
A gently curving drive leads visitors around the home, offering a first glimpse of the western-facing window wall that anchors the great room. Inside, the residence is organized in an elongated L-shaped plan that separates private and communal spaces, creating privacy for the bedrooms while preserving an intuitive, open flow throughout the main living areas.
The vaulted great room features a dramatic 37-foot exposed ridge beam and a modified king truss system that subtly delineates the kitchen, dining, and living zones. Ample natural light floods the space from all sides, thanks to high transom windows and four sets of eight-foot-tall French doors, each contributing to the home’s passive solar performance while framing the landscape beyond.
Photography: Shannon Dupre
Drone Photography: Erin Lindsey / Escape Brooklyn













