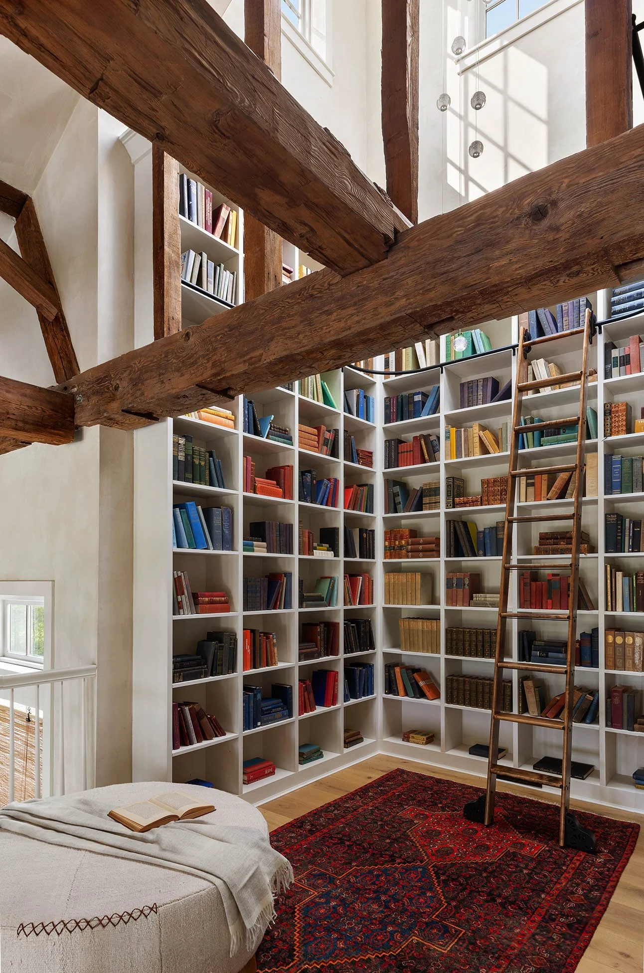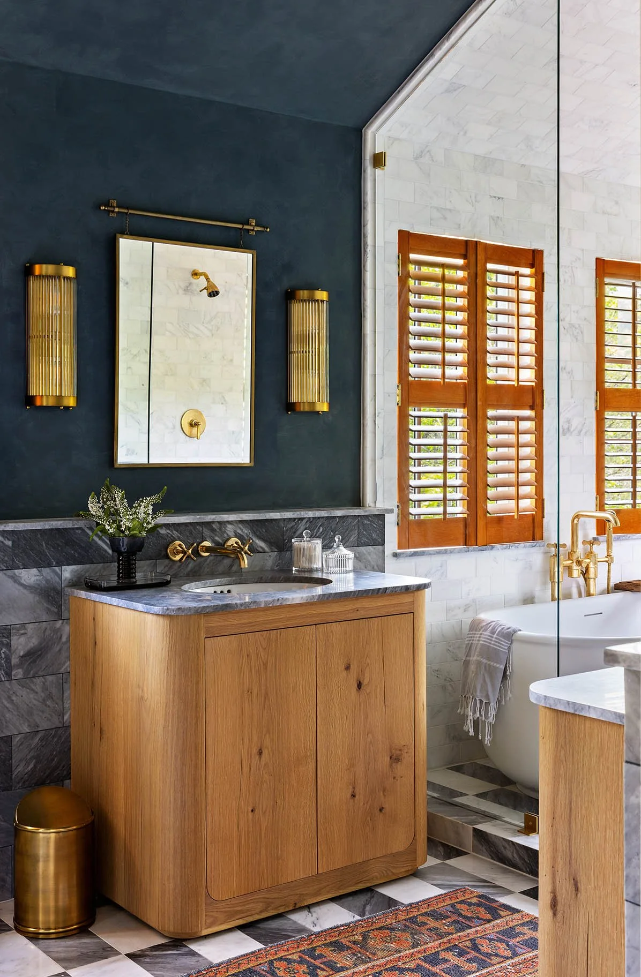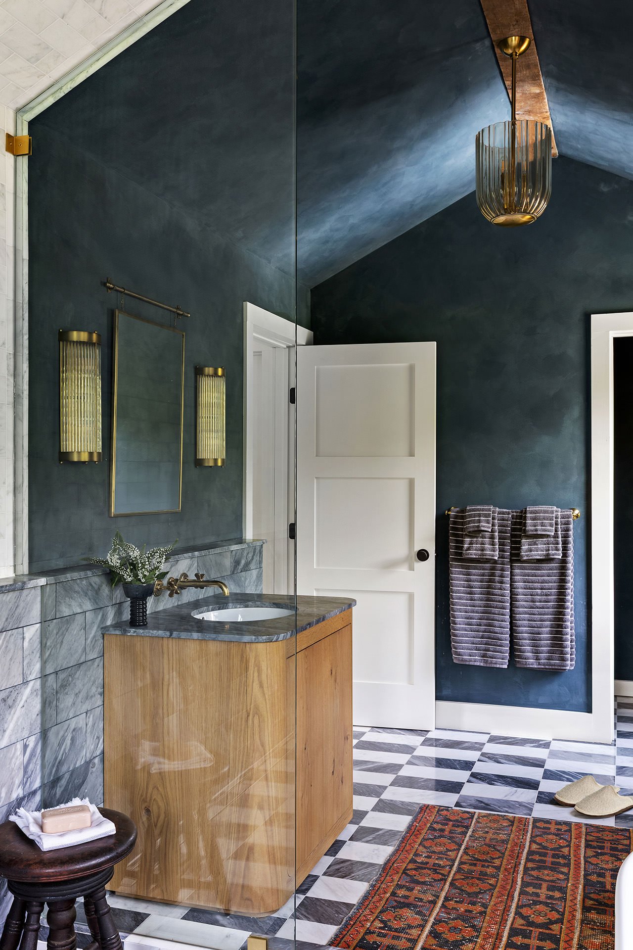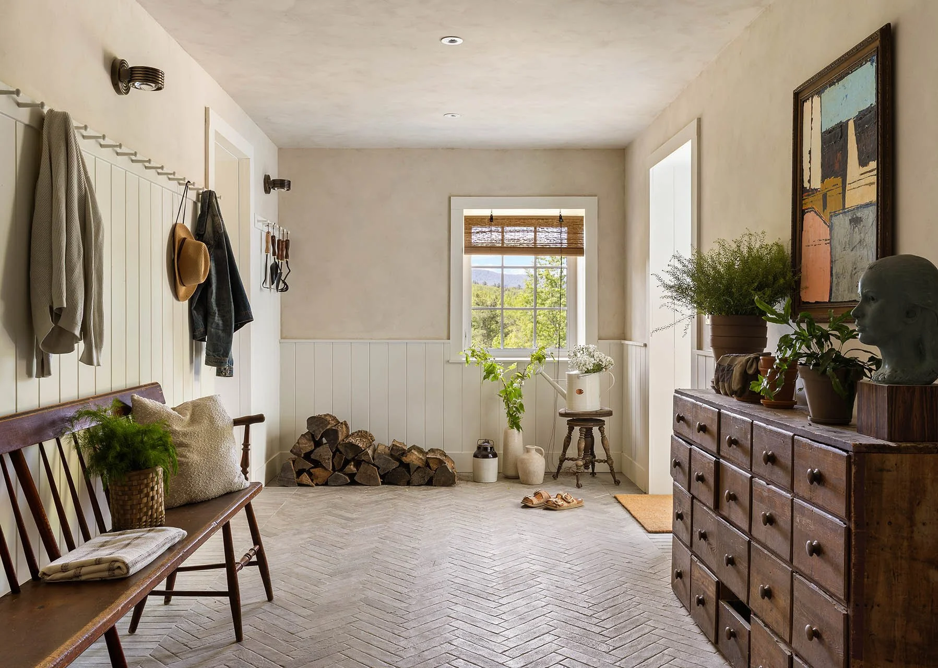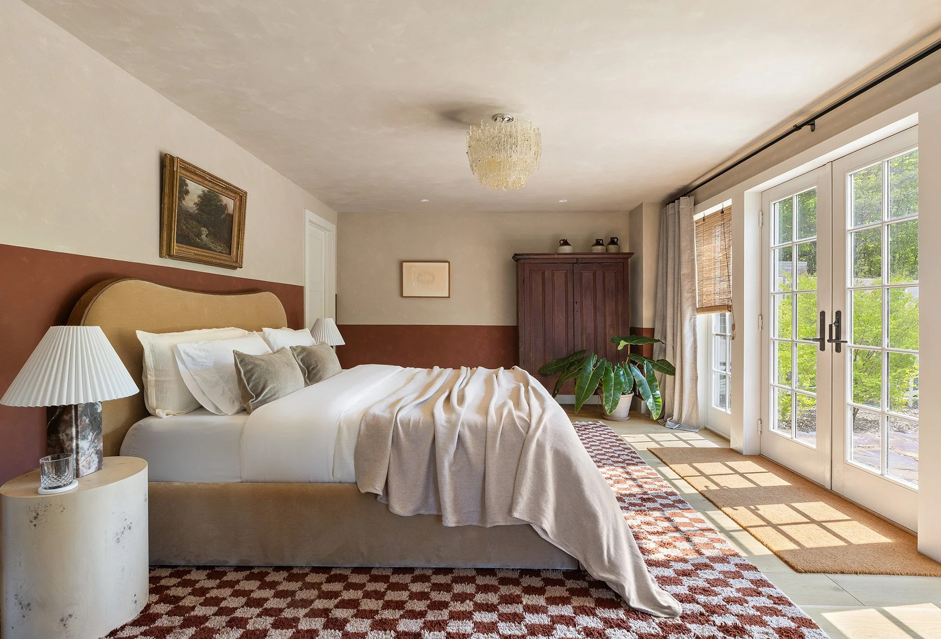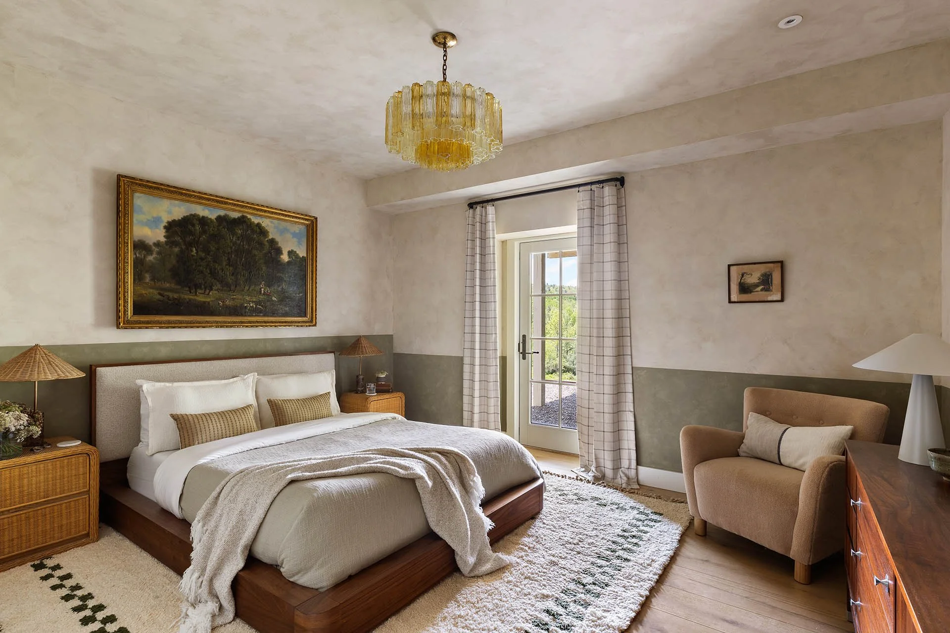Potter Mountain House
Status
Completed 2025.
Experience the house here.
Location
Gilboa, NY
Description
Originally built in 1837 as the Manorkill Methodist Church, this timber-framed Greek Revival structure served its Catskills community for over a century before being carefully dismantled and relocated beam-by-beam to a pastoral 37-acre mountainside site.
After remaining unfinished for more than two decades, the building was acquired by ICDT Studio in 2023 and transformed over two years into a 6,242-square-foot private residence. The result is a singular home that preserves the architectural spirit of the church while layering in a sculptural, contemporary sensibility.
The soaring great room and reimagined bell tower turned library and walk-in wine room reveal the original hand-hewn beams, creating a dramatic living and dining space at the core of the house. The annex addition introduces a chef’s kitchen, pantry, powder room, guest suite, and expansive primary suite.
Across five bedrooms and four-and-a-half bathrooms, including a custom built-in bunk room, the home balances reverence for the past with a design-forward approach to modern living. A rec room with built-in bar, all new windows and doors, and a complete systems upgrade align function with quiet drama and lived-in character.
Photography: Shannon Dupre




















